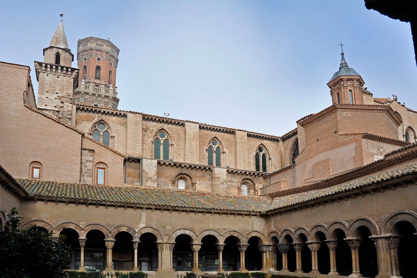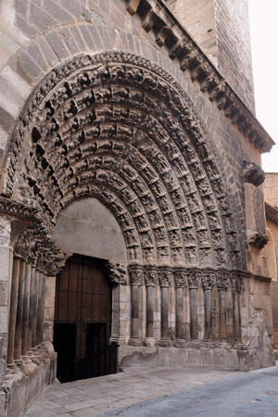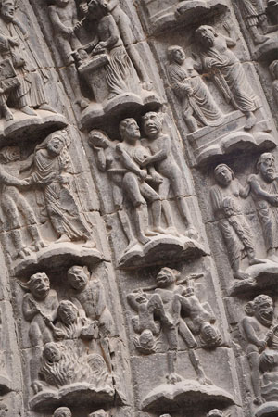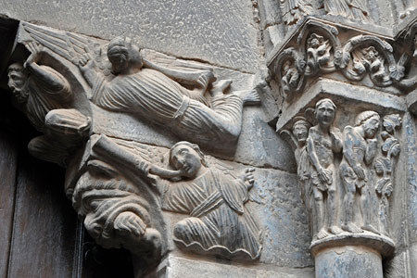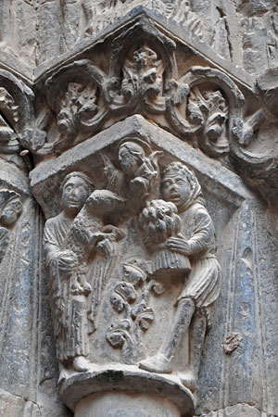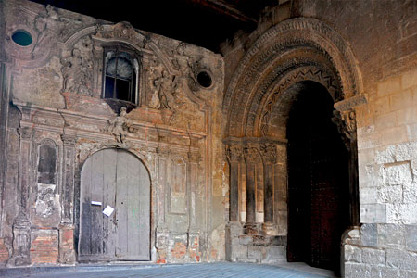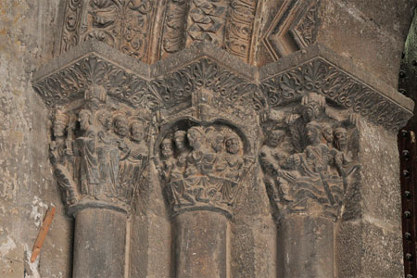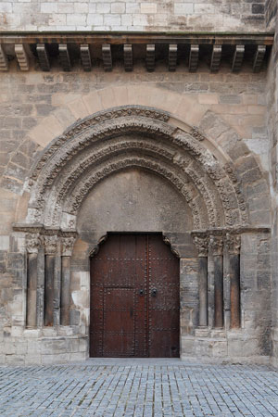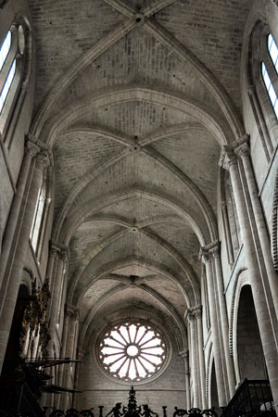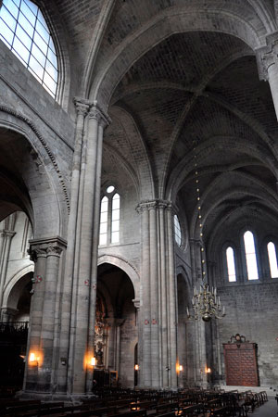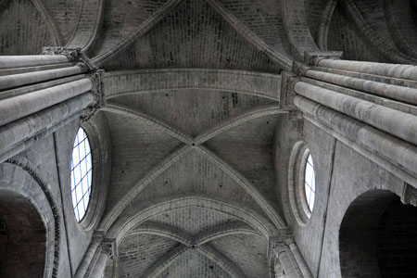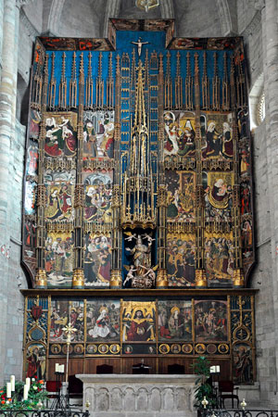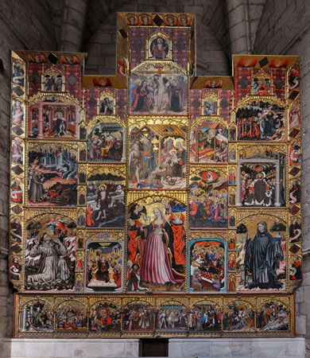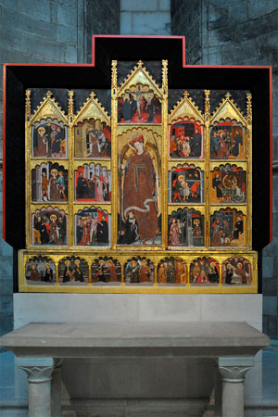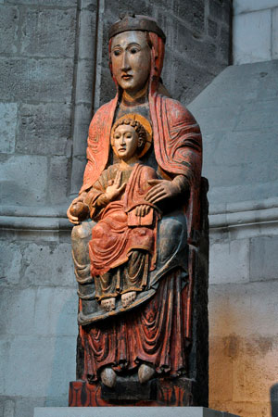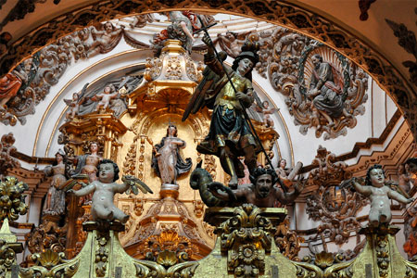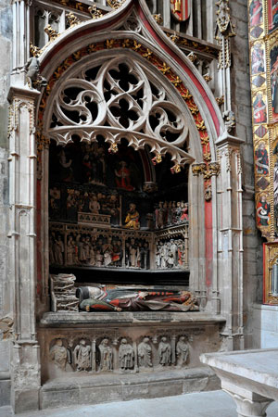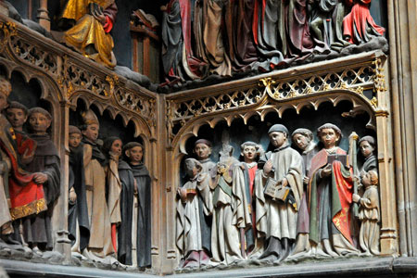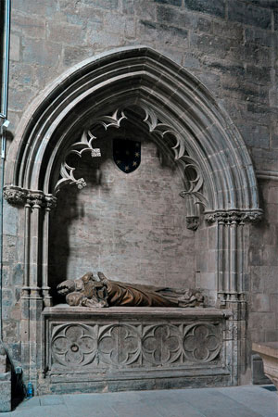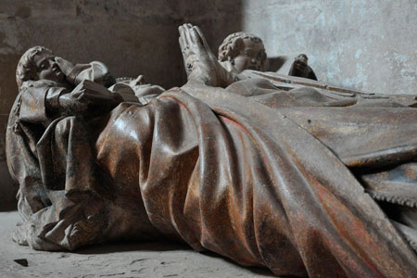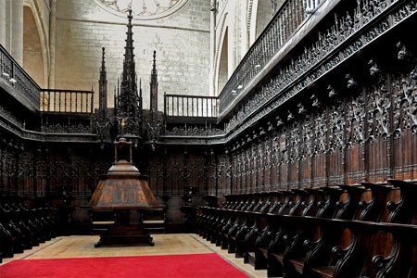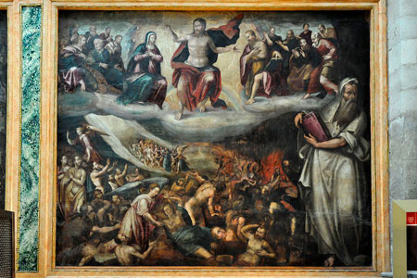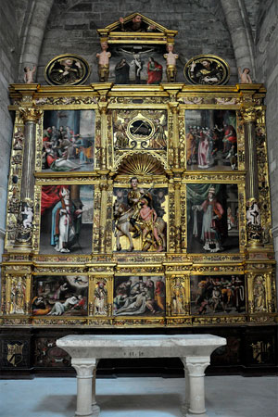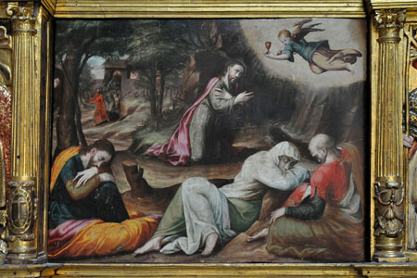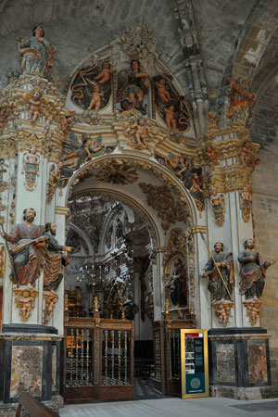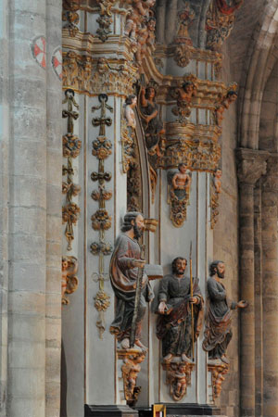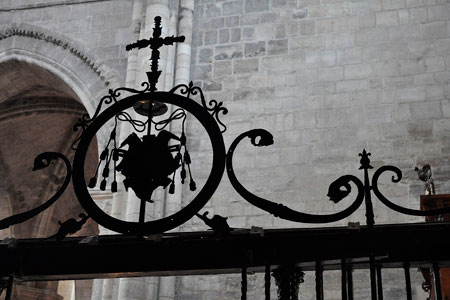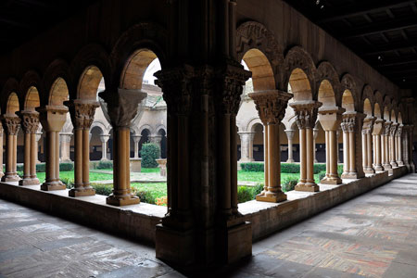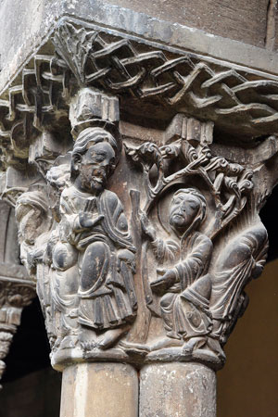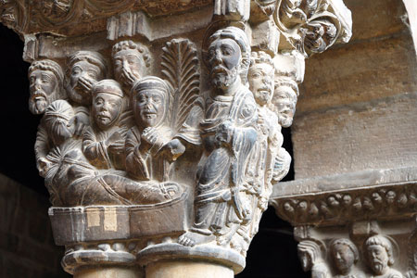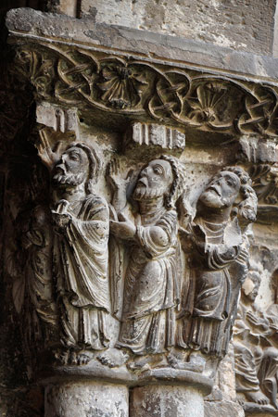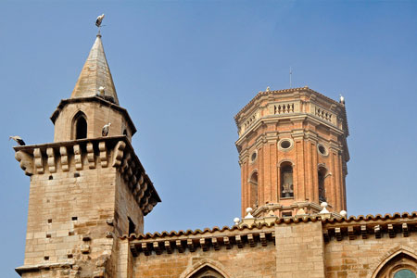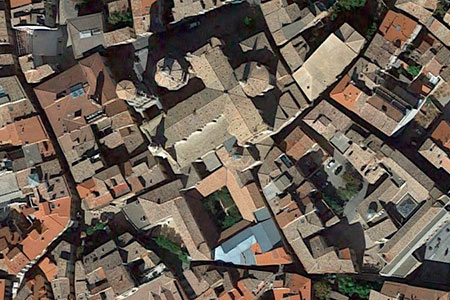The city of Tudela was conquered from the Muslims by Alfonso I the Battler in 1119, and from that date onwards new Christian settlers arrived to join the Mozarabic community that had remained in the city. As part of the repopulation policy, in 1121 the old main mosque was consecrated as a collegiate church, and the Muslim population was displaced from its surroundings and replaced by Christians.
The organisation of the collegiate church resulted in the establishment of a regular community following the rule of Saint Augustine. The first prior of this house was Bernardo. Around 1124, Alfonso the Battler endowed the collegiate church with goods and revenues, many of which came from the old mosques. Both this collegiate church and the other churches in the city were subject to the bishopric of Tarazona, even though the territory was within the limits of the kingdom of Navarre, a fact that caused differences and disputes between the Aragonese and Navarrese estates over the years. Pope Innocent III placed the site under the protection of the Holy See.
From the foundation of the canonical institution, work was done to physically adapt the Muslim mosque as a Christian church; in 1149 this new building was consecrated. The building was not used for long, and in 1168 its reconstruction began, which lasted for many years, until 1263, resulting in the present church. The collegiate church, which had followed the Augustinian rule since its foundation, was secularised in 1236 and converted into a deanery. This estate maintained a position of power and confrontation in relation to the bishopric. After several failed attempts, finally in 1782 the bishopric of Tudela was constituted and became a cathedral, a fact confirmed the following year by a papal bull of Pius VI. This institution lasted only a few years, until 1845, when it was once again linked to Tarazona, and since 1955, in Pamplona.
The collegiate church, and later cathedral of Tudela, was built between the 12th and 13th centuries, beginning with the apse. It is a building with three naves and a transept, with five apses, the central one being the widest. It also has other chapels that were added over time. To the west of the church is the door of the Last Judgement, a large work made up of sixteen columns with capitals, located on either side of the doorway (eight on each side), joined by slightly pointed archivolts, which are fully decorated. The work has Gothic features and probably dates from the first half of the 13th century. The north portal has six columns with historiated capitals, three at each corner. The slightly pointed archivolts are decorated with vegetal decoration. It dates from the beginning of the 13th century. The south doorway is sheltered under a porch. It consists of three columns with capitals at each corner and has semicircular archivolts with geometric decoration. It should be dated to the end of the 12th century.
The cloister is also preserved, consisting of four galleries with mostly historiated capitals, which would have been built during the last third of the 12th century. The church still preserves an invaluable collection of furnishings, including the main altarpiece, the work of Pedro Díaz de Oviedo, a large Gothic example, commissioned in 1487. The altarpiece of La Esperanza is older, commissioned in 1410 from the painter Bonanat de Zahortiga. The altarpiece of Saint Catherine is attributed to Juan de Leví and is from the same period as the previous one.
- ARRAIZA, Jesús; i altres (2007). La catedral de Tudela. Pamplona: Gobierno de Navarra
- AZCONA, Francisco (2021). La diócesis de Tudela. Pregón siglo XXI, núm. 60
- DE EGRY, Anne (1959). La escultura del claustro de la Catedral de Tudela (Navarra). Príncipe de Viana, núm. 74
- GARCÍA GUINEA, Miguel Ángel (dir.); i altres (2008). Enciclopedia del Románico en Navarra. Fundación Santa María la Real, Centro de Estudios del Románico
- JIMÉNEZ LÓPEZ, Jorge (2018). La puerta del Juicio Final de la catedral de Tudela. Límites visuales, historiográficos y topográficos. Príncipe de Viana, núm. 272
- MARTÍNEZ, Carlos J. (2017). Del románico al gótico en la arquitectura de Navarra: Monasterios, iglesias y palacios. Gobierno de Navarra
