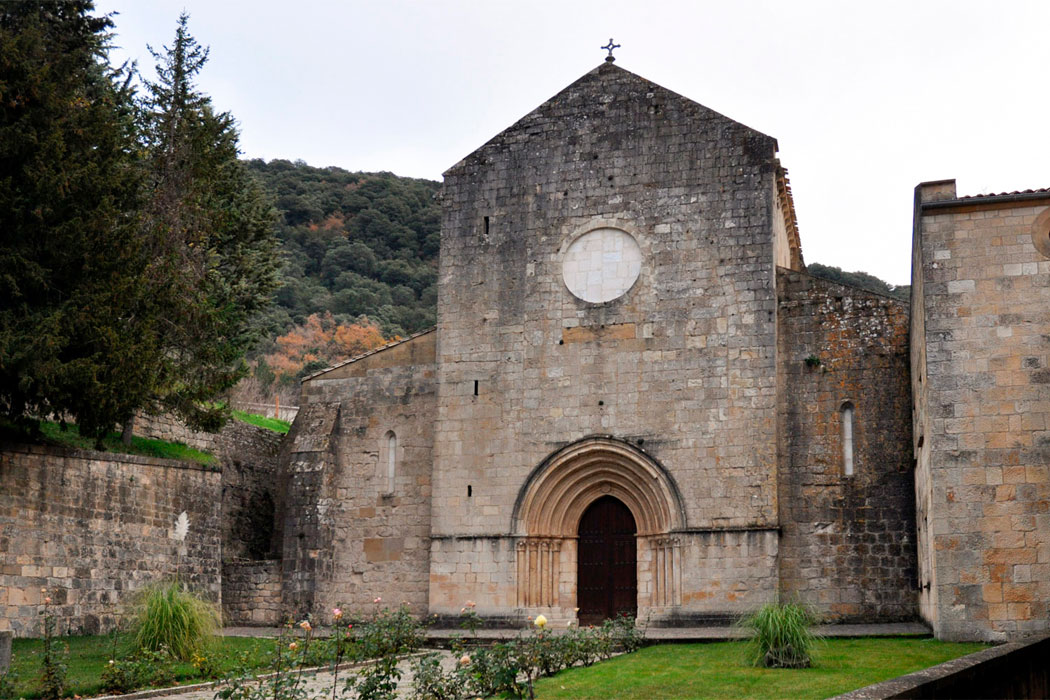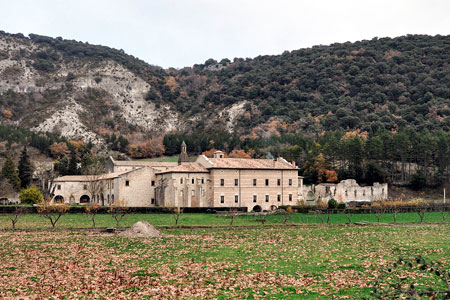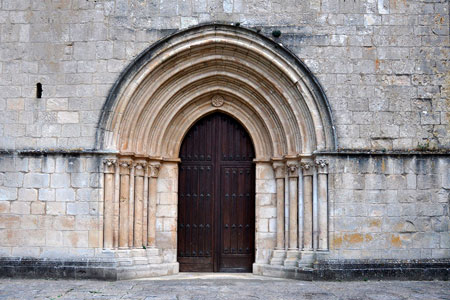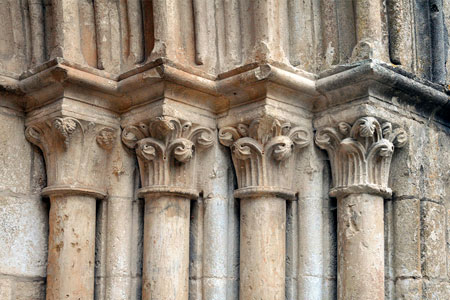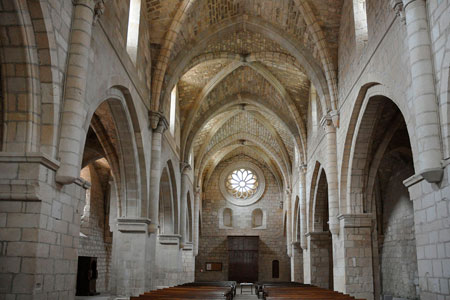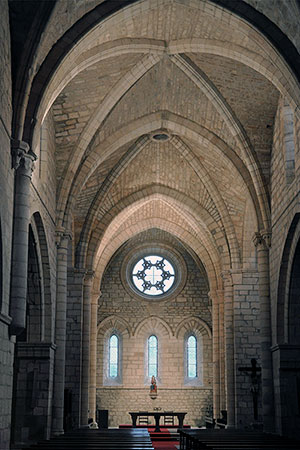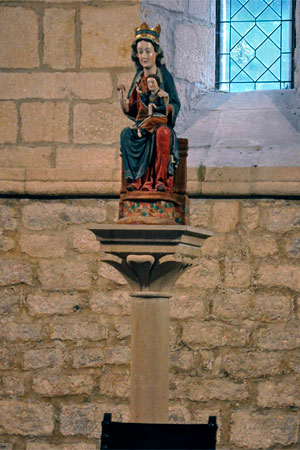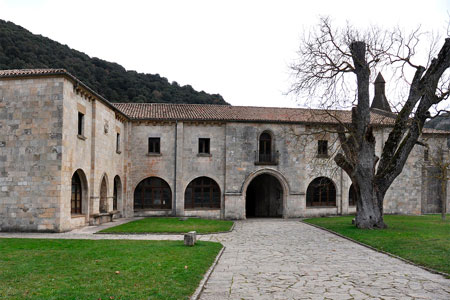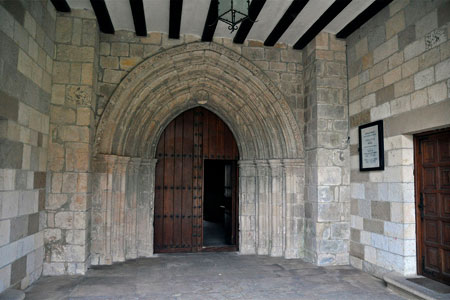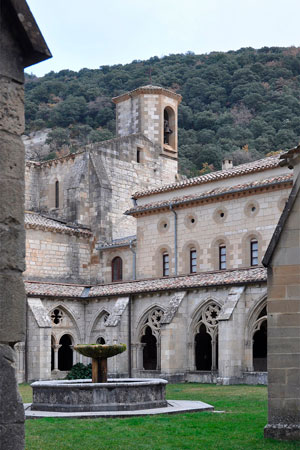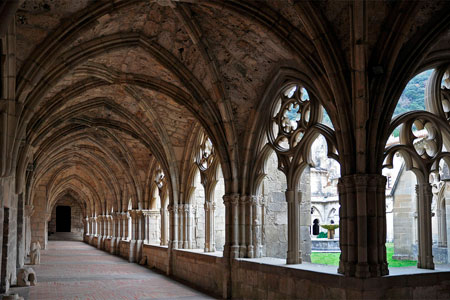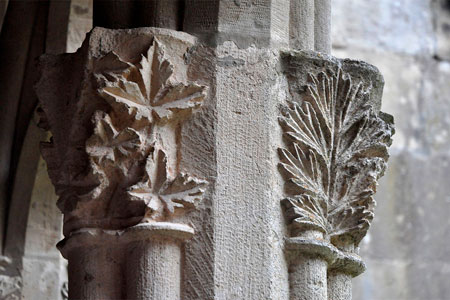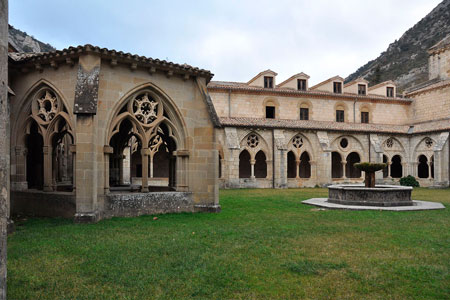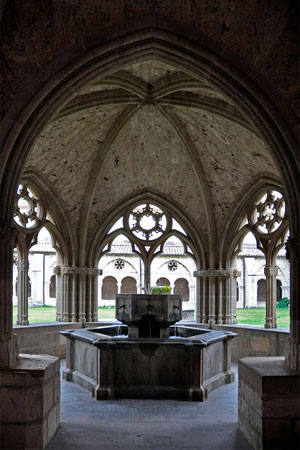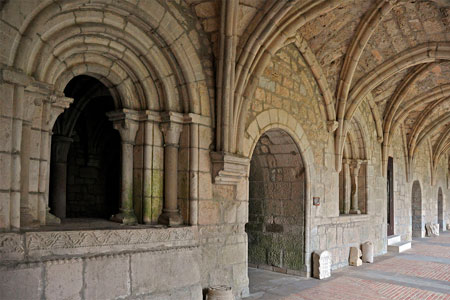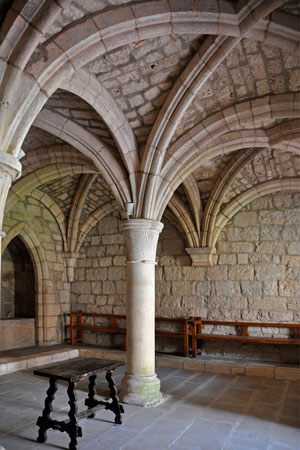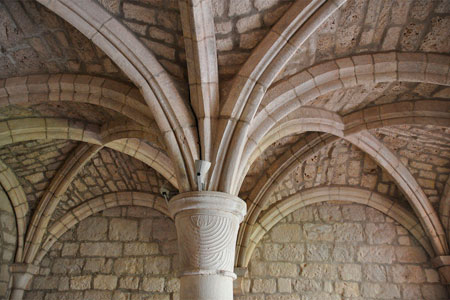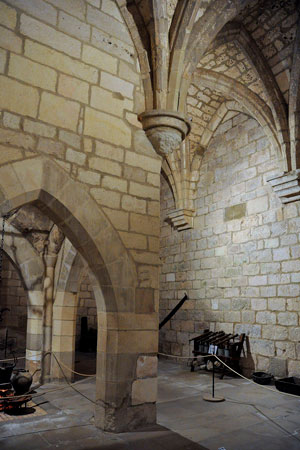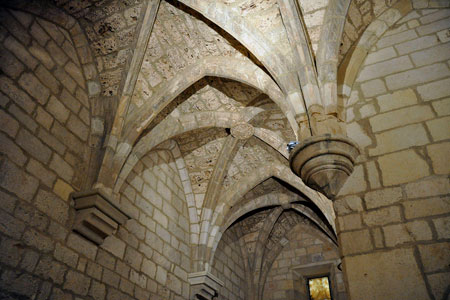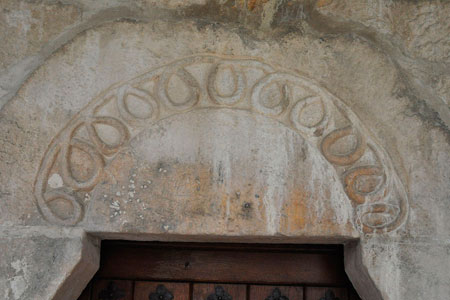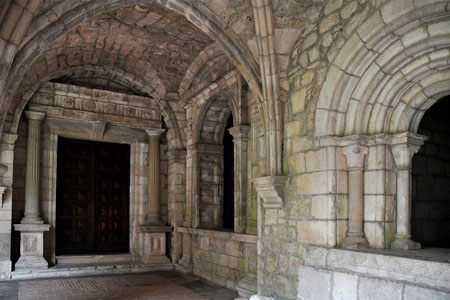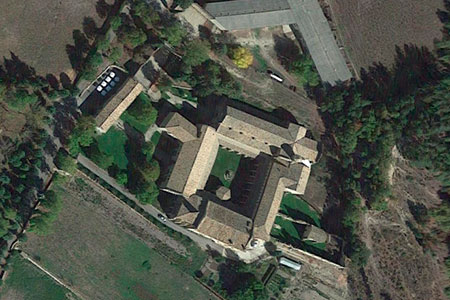Monastery of Santa María de Iranzu
Irantzu / San Adrián / Irantio / Yrançu
(Abartzuza / Abárzuza, Navarre)
The existence of a monastery in the Iranzu valley is documented from the first half of the 11th century, when a church dedicated to Saint Adrian was the seat of a small monastic community, probably a canonical one, although it could also be a Benedictine establishment.
The foundation of the Cistercian house took place in 1176, on that date, the bishop of Pamplona, Pedro de París (or Pedro de Artajona), donated the lands of Iranzu, with the church and monastery of San Adrián, to his brother Nicolás, who had been a monk of the abbey of La Cour-Dieu (Curia Dei, Loiret), so that he could found it. The arrival of the first community took place in 1078, with monks from that abbey. Despite initial financial limitations, the monastery of San Adrián de Iranzu received other donations, goods and privileges, which enabled it to rebuild the original church, which was no longer in adequate condition. The construction of the church and the monastic buildings was carried out quickly, at the same time as Iranzu began to manage an important patrimony.
All this had been achieved during a period of splendour that lasted until well into the 14th century, but with an epidemic of the Black Death, the decline began, which was aggravated by wars and the sale of a large part of the accumulated patrimony. Later, it began to have commendatory abbots, appointed by royal decree. It enjoyed a certain revival when it joined the Cistercian Congregation of Aragon and Navarre. In 1809, in its last stage, the monks were expelled from the monastery and the site was plundered. This was repeated in 1820. The definitive exclaustration from 1835, was not applied in Iranzu until a little later, in 1839, due to the Carlist domination of the territory. Due to its isolation, it was abandoned until 1943, when its reconstruction began. It was later occupied by a community of Theatine clerics.
Today, the remarkable monastic complex has been restored and is in use. The church is a large building with three naves headed by a rectangular apse covered with Gothic vaults, with a clear influence of the French Cistercian style; the transept is not very apparent and is only present in height. The cloister is large and was built at different times, from the 12th to the 14th century, which is reflected in the different styles of windows. In the centre there is a simple fountain and, in front of the refectory, a small templet with another fountain. The chapter house is covered with vaults supported by two columns. The kitchen, centred by a monumental fireplace, is also interesting. The other rooms have been extensively modified.
Affiliation of Iranzu
According to Originum Cisterciensium (L. Janauschek, 1877)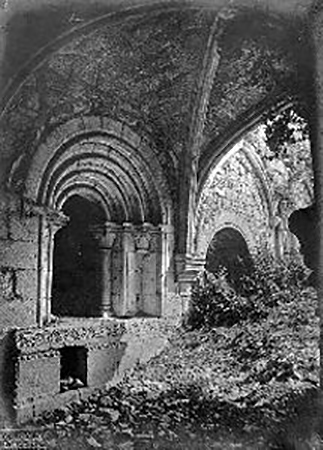
Image provided by Auñamendi Eusko Entziklopedia
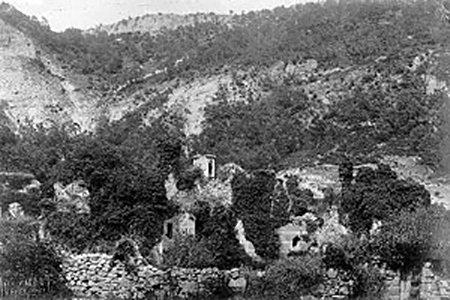
Image provided by Auñamendi Eusko Entziklopedia
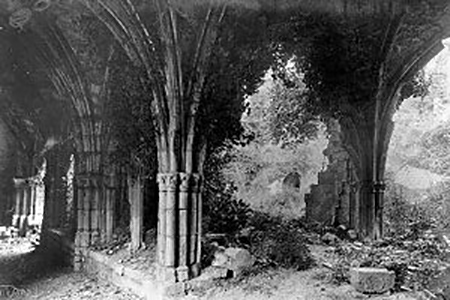
Image provided by Auñamendi Eusko Entziklopedia
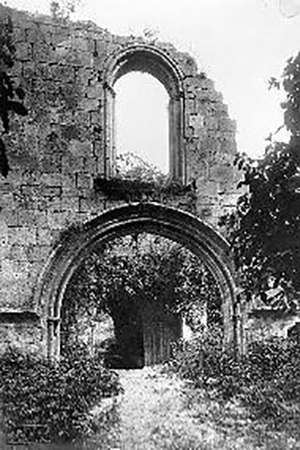
Image provided by Auñamendi Eusko Entziklopedia
- GARCÍA GUINEA, Miguel Ángel (dir.); i altres (2008). Enciclopedia del Románico en Navarra. Fundación Santa María la Real, Centro de Estudios del Románico
- JANAUSCHEK, Leopoldus (1877). Originum Cisterciensium. Vol. 1. Viena
- JIMENO, José María (1970). El libro rubro de Iranzu. Príncipe de Viana, núm. 120-121
- LÓPEZ LACALLE, Manuel (1993). Historia medieval de la abadιa cisterciense de Santa Maria de Iranzu. Abarzuza (Navarra) 1176-1512. Cistercium, num 193
- LÓPEZ LACALLE, Manuel (1994). Abadía cisterciense de Santa María de Iranzu. Vitoria
- LÓPEZ LACALLE, Manuel (2005). Monasterio de Iranzu. El refeljo del silecio y la austeridad del Cister. Lleó: Edilesa
- MANRIQUE, Angel (1649). Cisterciensium Annalium, Vol. 3. Lió: L. Anisson
- MARTÍNEZ, Artemio M.; i altres (1995). Refectorio y cocina de Santa María la Real de Iranzu. Un modelo tipológico original. Príncipe de Viana, núm. 205
- MARTÍNEZ, Carlos J. (2017). Del románico al gótico en la arquitectura de Navarra: Monasterios, iglesias y palacios. Gobierno de Navarra
