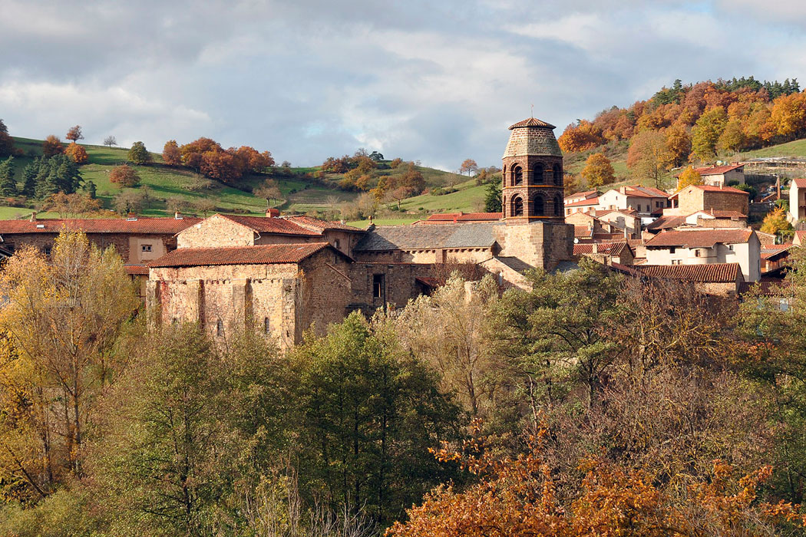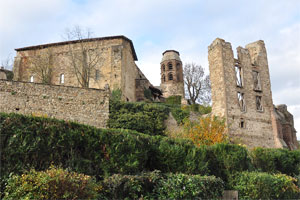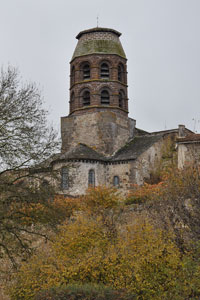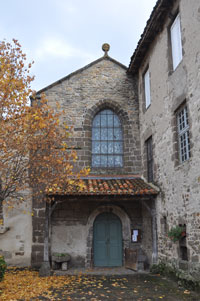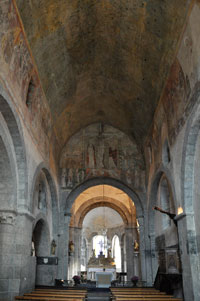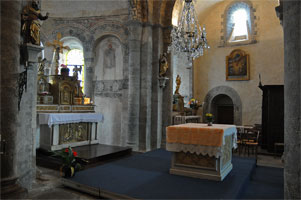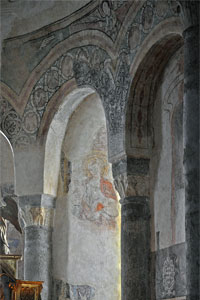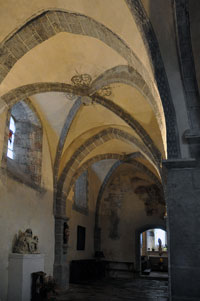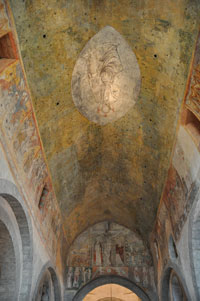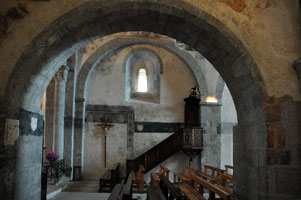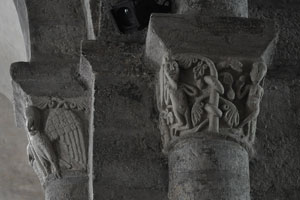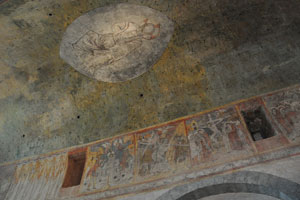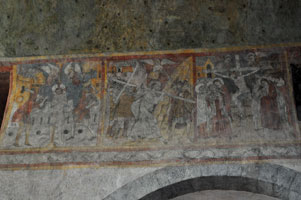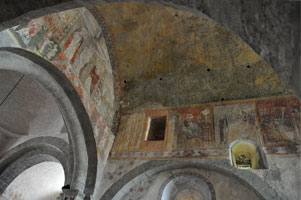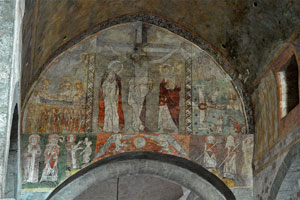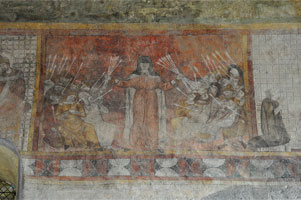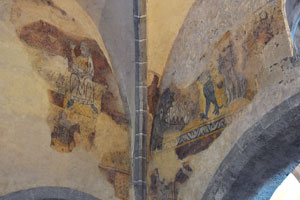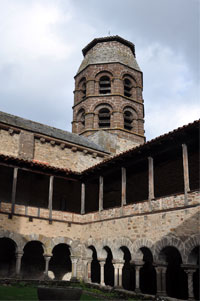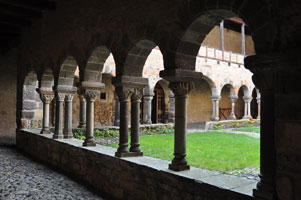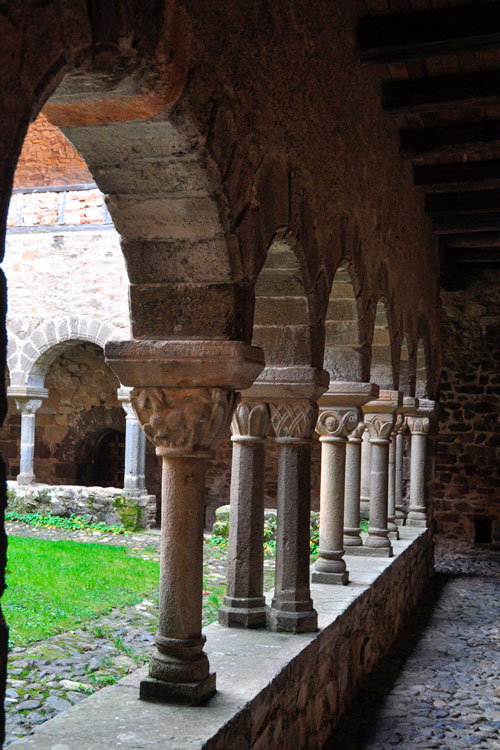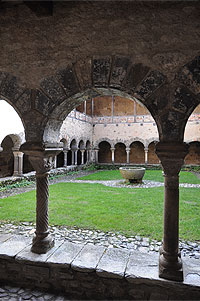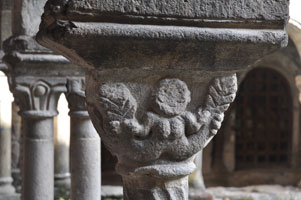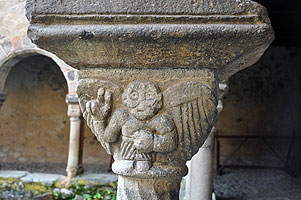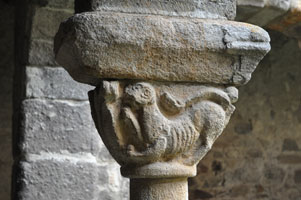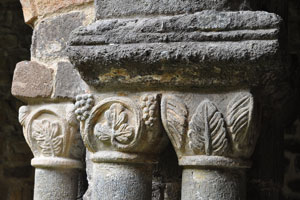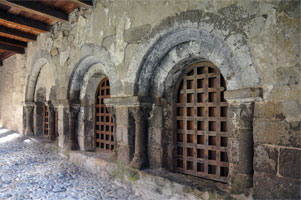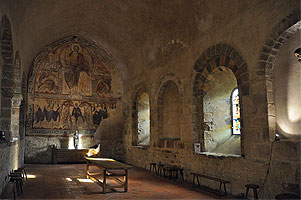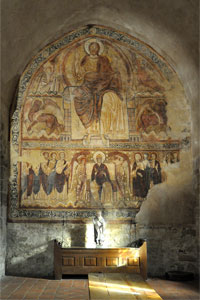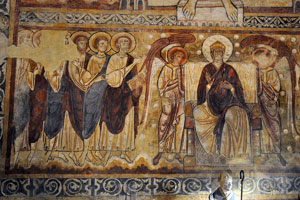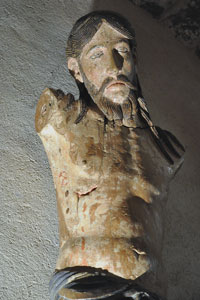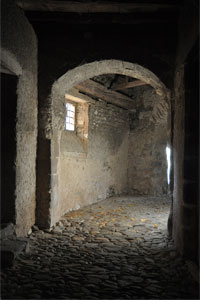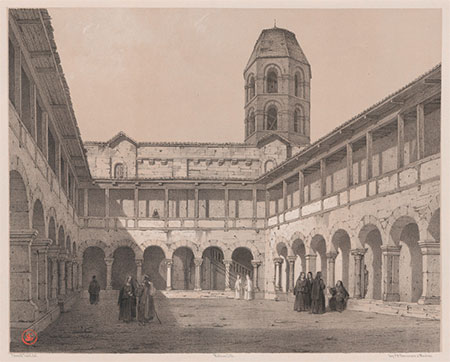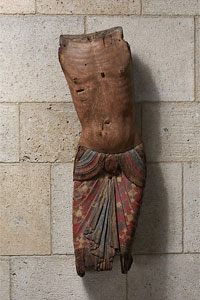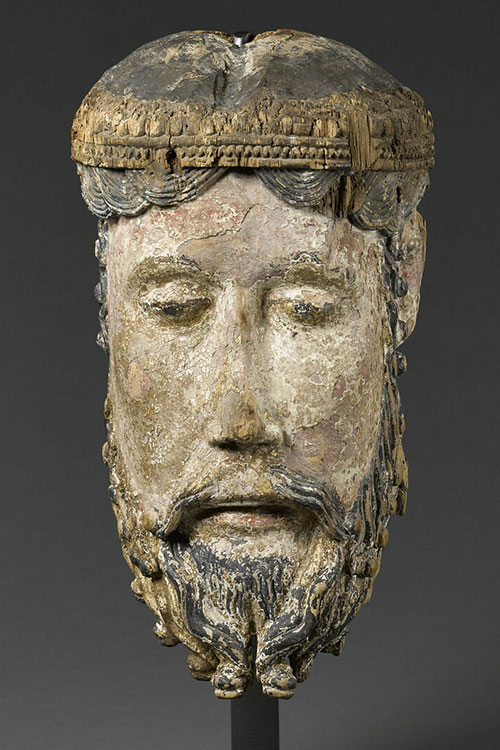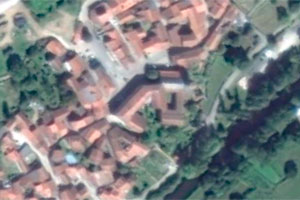Abbey of Saint-André de Lavaudieu
Priory of Lavaudieu / Comps / Cumis / Vallis Dei / Vau-Dieu
(Lavaudieu, Haute-Loire)
The site of Comps, later known as Lavaudieu, is documented as early as the year 909. Around 1050, the church of Saint-André de Comps was donated to the abbey of La Chaise-Dieu (Haute-Loire) by Raoul de Lugeac. At that time, Robert de Turlande (c. 1000-1067) was promoting the foundation of La Chaise-Dieu Abbey, which also included the establishment of a female community, eventually founded at Comps.
The foundation of the monastery of Comps was probably formalised between 1052 and 1058, by which date there is reliable evidence of its existence. In 1074, Judith, daughter of the counts of Auvergne, took the veil there, an event that favoured the arrival of significant donations which consolidated the priory and ensured its prosperity. In the following years donations continued, allowing it to administer other churches and even establish several dependent priories. For a time, the monastery of Santa Maria di Rocca delle Donne (Camino, Piedmont) was also subject to Comps.
After this period of prosperity, interrupted only by some conflicts with La Chaise-Dieu in the last quarter of the 13th century, the 14th century brought severe instability caused by the plague and the Hundred Years’ War, leading to a certain decline. In 1344, Pope Clement VI set the number of nuns at 80, instead of the 140 admitted until then. In the 15th century the community experienced a time of laxity, which even required external interventions to restore order. In 1487 the monastery officially changed its name from Comps to Vallis Dei (Lavaudieu).
The last regular prioress was Antonia Le Loup (1493-1518). Afterwards, the monastery was governed by commendatory prioresses, appointed from outside. In the 16th century it suffered the effects of the Wars of Religion and, for a time, the community had to abandon the monastery. During this period, a progressive decline in religious discipline was also noted. In 1718 the house was raised to the rank of abbey, but its final years were marked by decay, until in 1791 the nuns were forced to leave because of the Revolution. The abbey was put up for sale and its archives were lost.
Despite these vicissitudes, a remarkable ensemble of structures from the original priory, later abbey, has survived. The church, originally Romanesque and built with a single nave, was enlarged in Gothic times with a northern side aisle. It has a transept leading to the chevet, with a semicircular central apse and two apsidioles opening onto the arms, not visible from outside and much altered on the south side. It preserves a fine series of capitals and an extensive collection of mural paintings from the 13th and 14th centuries, of varied conservation and iconography.
Above the church rises an octagonal bell tower, now truncated. To the south is the rectangular cloister, with two storeys, the lower one purely Romanesque, preserving a notable series of capitals, despite some losses. To the north-east is the chapter house, now the sacristy, and to the south the refectory, similar in size to the nave of the church, which still preserves part of its mural decoration on the west wall, dominated by the figure of Christ surrounded by the tetramorph.
- AUBERT, R. (2010). Dictionnaire d'histoire et de géographie ecclésiastiques. Vol. 22. París: Letouzey et Ané
- BRANCHE, Dominique (1842). L'Auvergne au moyen âge. Monastères. Vol. 1. Clermont-F.: Thibaud-L.
- COTTINEAU, Laurent-Henri (1936). Répertoire topo-bibliographique des abbayes et prieurés. Vol. 1. Mâcon: Protat
- COURTILLÉ, Anne. Lavaudieu. Les trésors d’une Abbaye. Brioude: Ed. Créer, 2009
- CRAPLET, Bernard (1972). Auvergne romane. La nuit des temps, 2. Zodiaque
- MICHEL, Adolphe (1843). L'ancienne Auvergne et le Velay. Histoire, archéologie, moeurs, topographie IV. Atlas. Moulins
